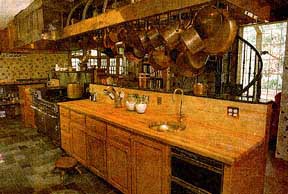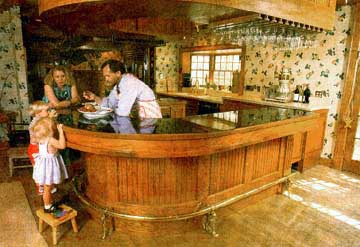"A Private Kitchen the Pros Would Love"
The Orlando Sentinel Homes Section
October 1987
written by Susanne Hupp
Photos by Dennis Wall
Barbara and Skip Fowler cook in what she says is probably "the largest commercial kitchen in a private residence in town." The kitchen, four years in the planning and completed last summer, has 1,200 square feet, three sinks and two refrigerators. It is not your usual remodeling effort.
The Fowlers, who own a 1920s colonial revival house, spent many months hashing over their long, complicated wish list as well as possible layouts with architect Tom Price. Fowler, a lawyer, and Mrs. Fowler, a full-time mother, love to prepare dinner parties for friends. He's the chef, she's the salad and pastry chef.
They envisioned a combination kitchen-family room with a greenhouse atmosphere that would overlook the lake. It needed to be big enough to hold mobs of dinner guests and be arranged so that the guests could socialize with the cooks without getting underfoot. And a spot had to be found for the restaurant pot rack that would hold the solid copper pots the Fowlers had been bringing home from France for years. The kitchen evolved from a massive greenhouse design, which would be too hard to cool, to a window-filled kitchen-family room with a European flavor.
 Price's design sets the kitchen lengthwise within the family room and surrounds it on two sides by a turn-of-the-century oak divider bar so that the work area is not easily accessible from the rest of the room. The kitchen is divided into separate work areas for preparation and cleanup, each with sink and disposer. The Fowlers also sought advice from Don Newton, owner of Designscope in Longwood, a firm that specializes in restaurant kitchen design. Newton suggested commercial equipment that would be effective in a home. They selected the refrigerators, a freezer and a U.S. Range gas stove with built-in griddle, broiler, two ovens and a warming shelf. Newton ordered bar equipment, a brass foot rail and a brass hood that could be used with the commercial exhaust system. (Such a system allows Fowler to cook smoke-producing dishes like blackened fish or chicken.)
Price's design sets the kitchen lengthwise within the family room and surrounds it on two sides by a turn-of-the-century oak divider bar so that the work area is not easily accessible from the rest of the room. The kitchen is divided into separate work areas for preparation and cleanup, each with sink and disposer. The Fowlers also sought advice from Don Newton, owner of Designscope in Longwood, a firm that specializes in restaurant kitchen design. Newton suggested commercial equipment that would be effective in a home. They selected the refrigerators, a freezer and a U.S. Range gas stove with built-in griddle, broiler, two ovens and a warming shelf. Newton ordered bar equipment, a brass foot rail and a brass hood that could be used with the commercial exhaust system. (Such a system allows Fowler to cook smoke-producing dishes like blackened fish or chicken.)
Other custom touches include a water source - hose with spray nozzle - at the stove, which lets the cook add water at the stove rather than having to carry 24-gallon commercial pots to the sink. The kitchen also has a built-in spice drawer with slanted inserts, a slotted knife drawer, and a cabinet with vertical dividers. A marble-pastry counter with chiller will be added later. The renovated kitchen is part of a 3,000-square-foot addition that also includes a library above and a basement below. The Fowlers say the addition cost about three times the price of the house.
The Fowlers will officially inaugurate the kitchen with a party, to which they plan to invite restaurateur friends who will do the cooking. The Fowlers will assist.
